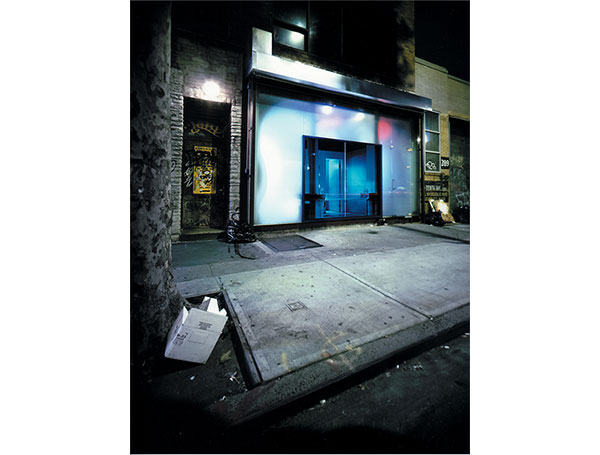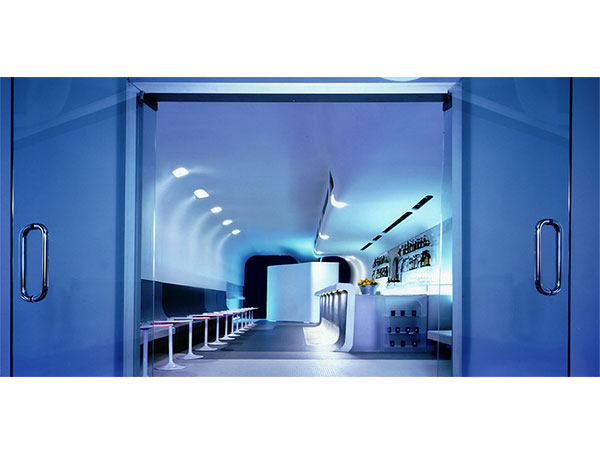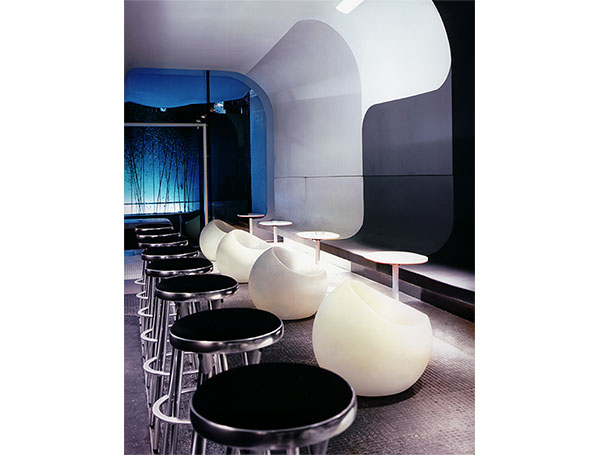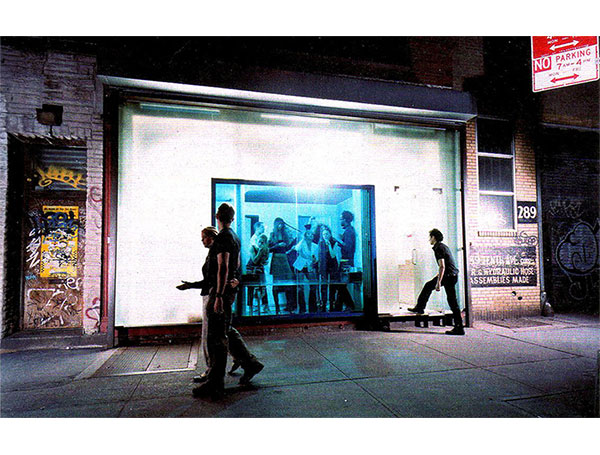In an old industrial building in the Chelsea neighborhood in Manhattan, a drywall ribbon,18 meters long, connects the entrance to the exit undergoing organic deformations to assume different functions. It is at the same time counter, block of seats and air duct. What is usually hidden, it is instead exposed. The restroom, located in the forefront, has a mirrored wall, giving passersby a view of the silhouettes of people unconsciously intent on a real performance. A humorous and irreverent game, perfect for New York mundanity.
Client: Glass Restaurant
Location: New York
Date: 2002
Design Project: Leeser Architecture | Thomas Leeser, Marco Bevilacqua
Photo: Leeser Architecture
Published on:
– Architectural Records, Interiors, “Leeser Architecture explores notions of the everyday in three different New York City venues: Glass bar, as well as Bot and Pod restaurant”, pag 134 , Settembre 2001




