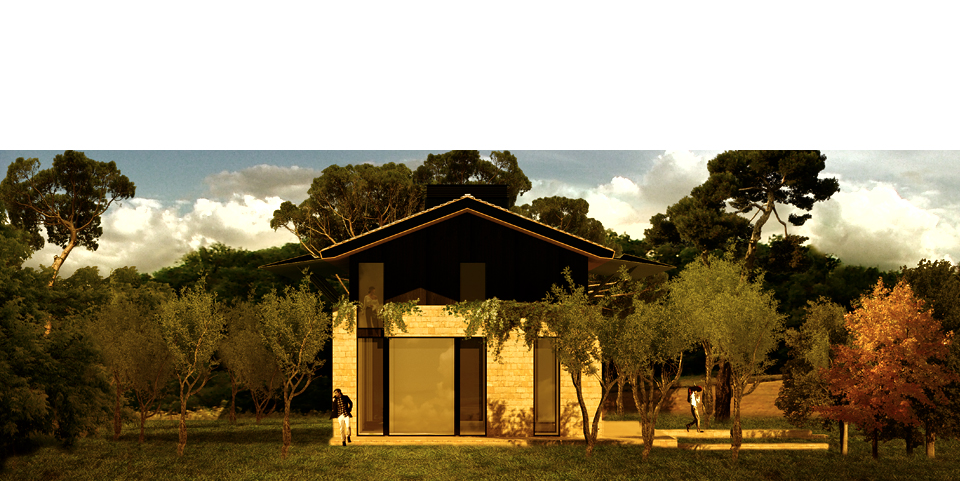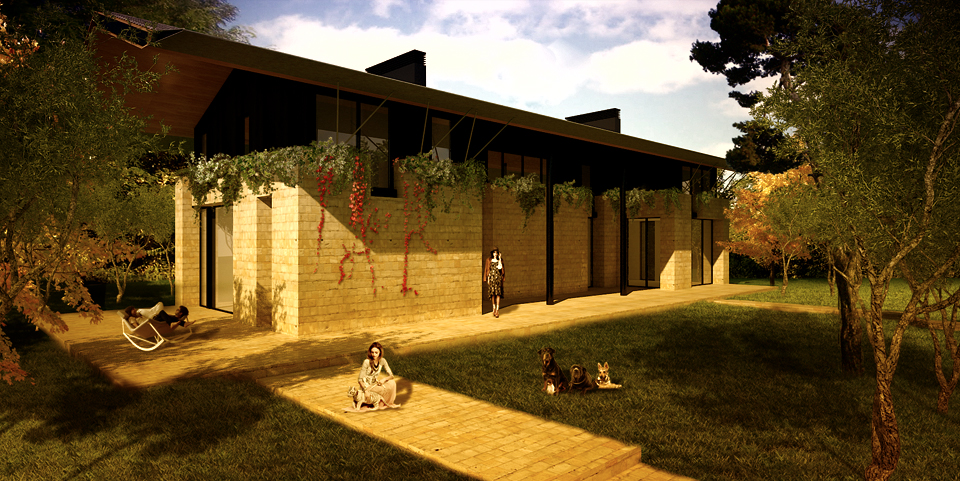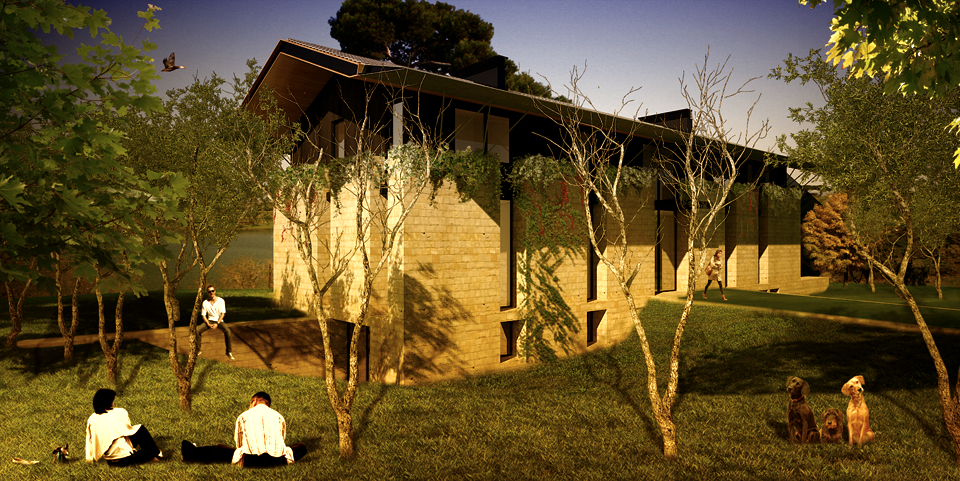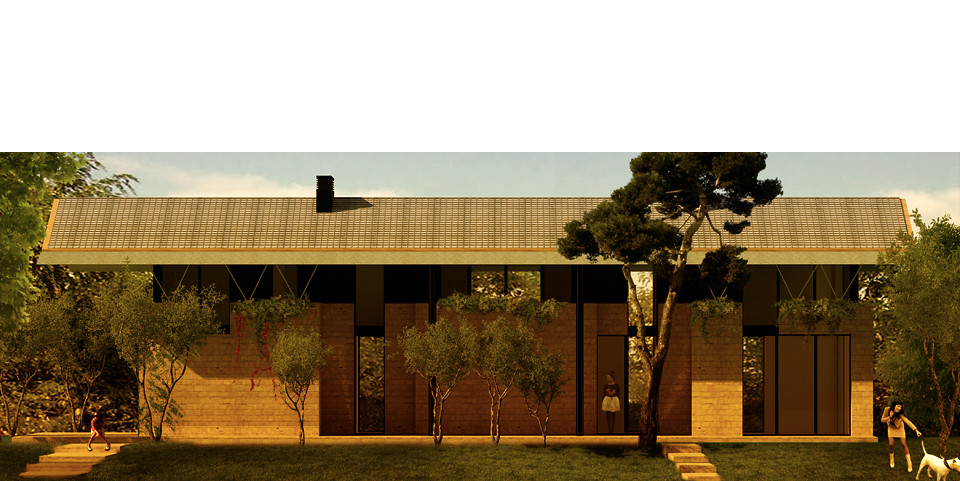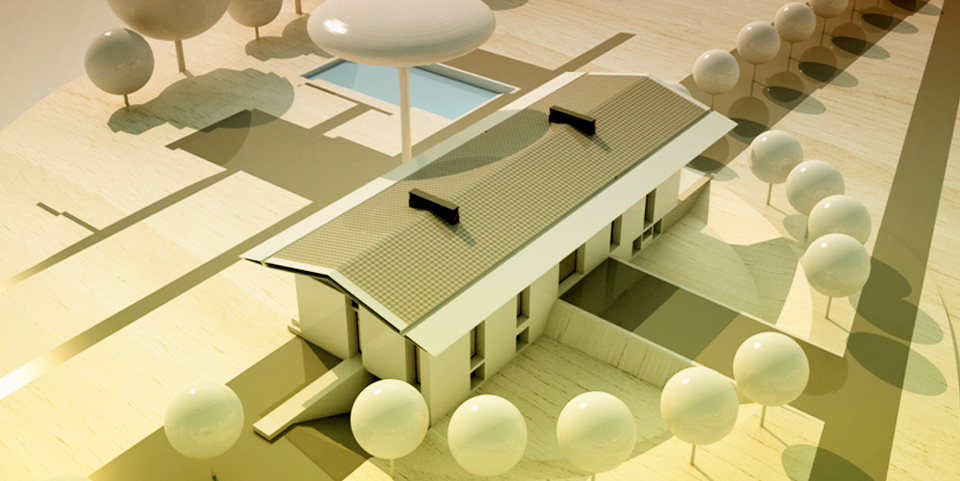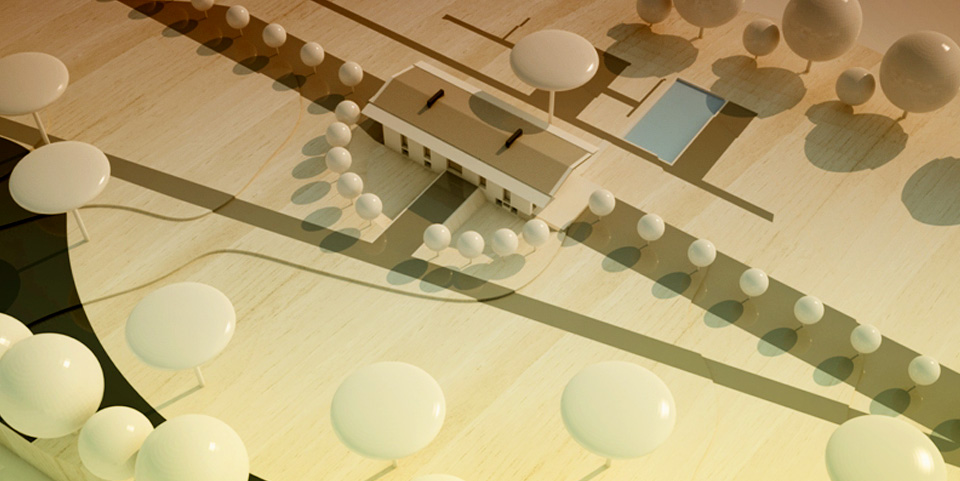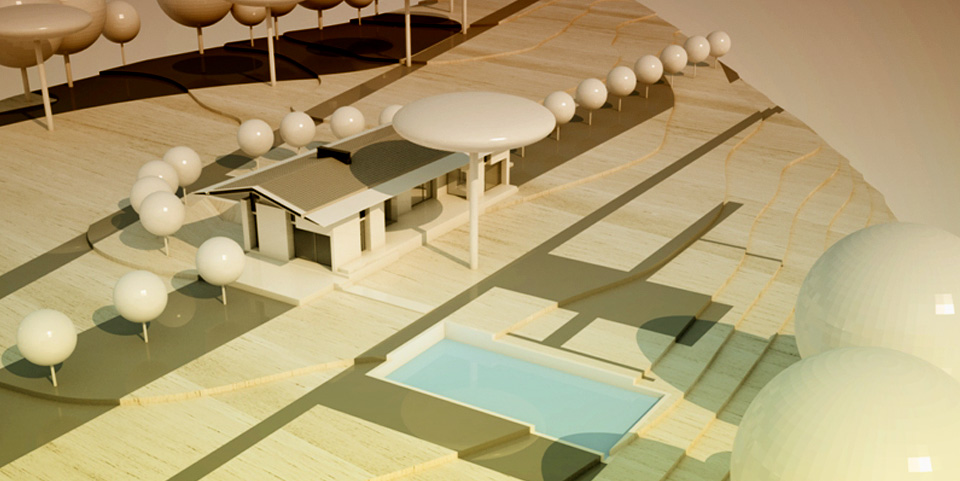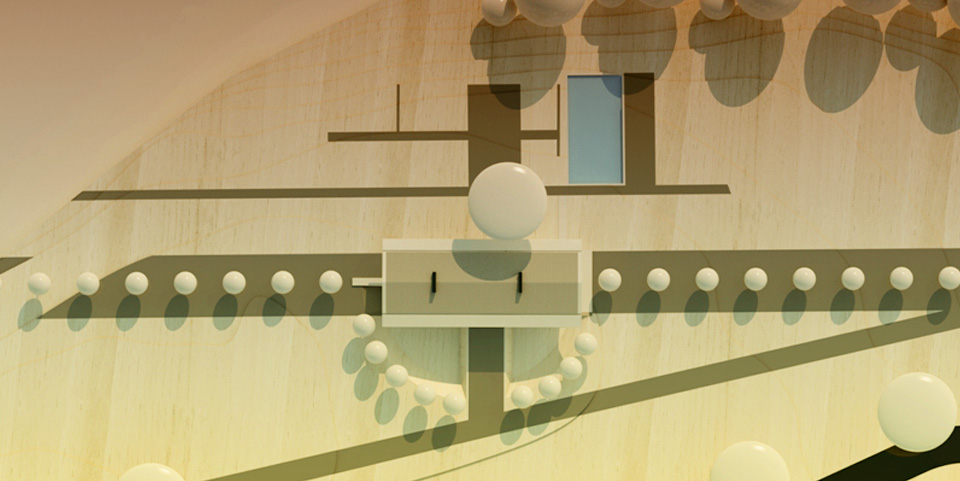The difficulty lies in reconciling new features with the traditional tuff architecture’s charm. The project draws its strength into the new interpretation of the history of the building: a large inclined roof comes off the tuff wall, creating, upstairs, ribbon windows for the bedrooms. A translation of the farmhouse’s original configuration, a hollow space, through the combination of different colors and different density of matter.
Client: Private
Location: Monterosi, Italy
Date: May 2012
Area: 1000 sqm
Design project: mdaa, Marco Bevilacqua

