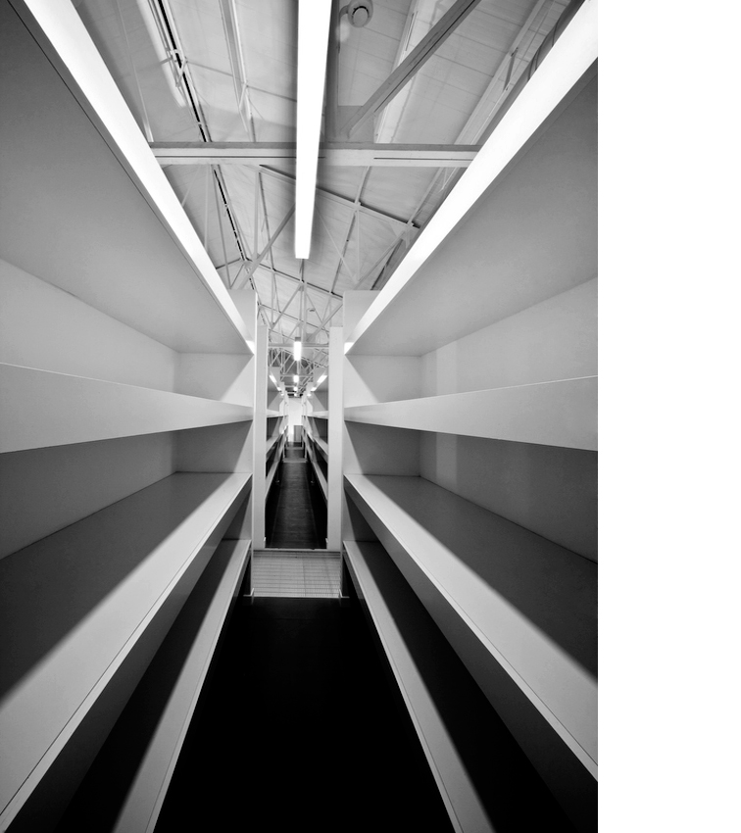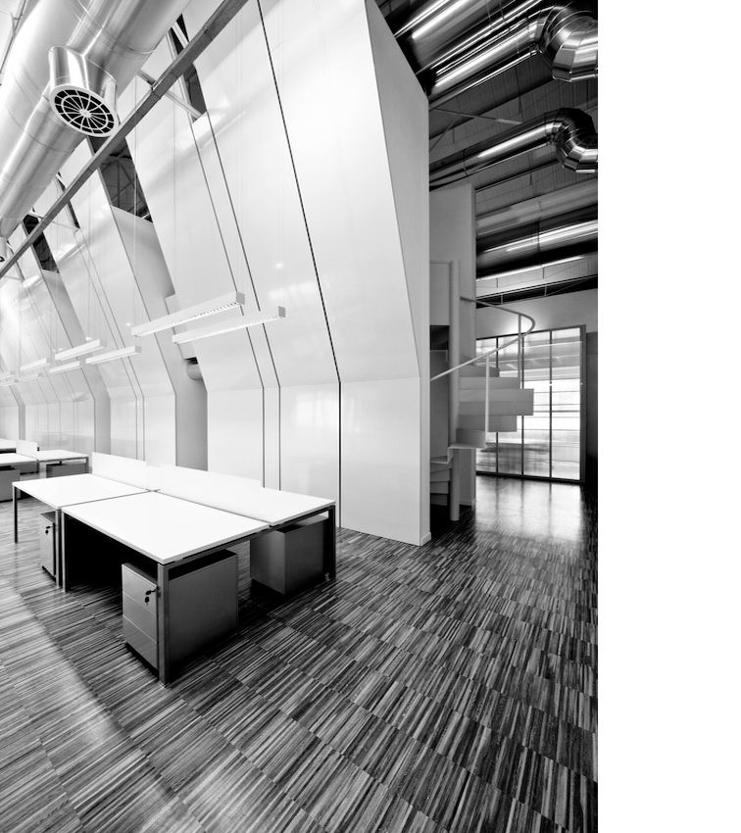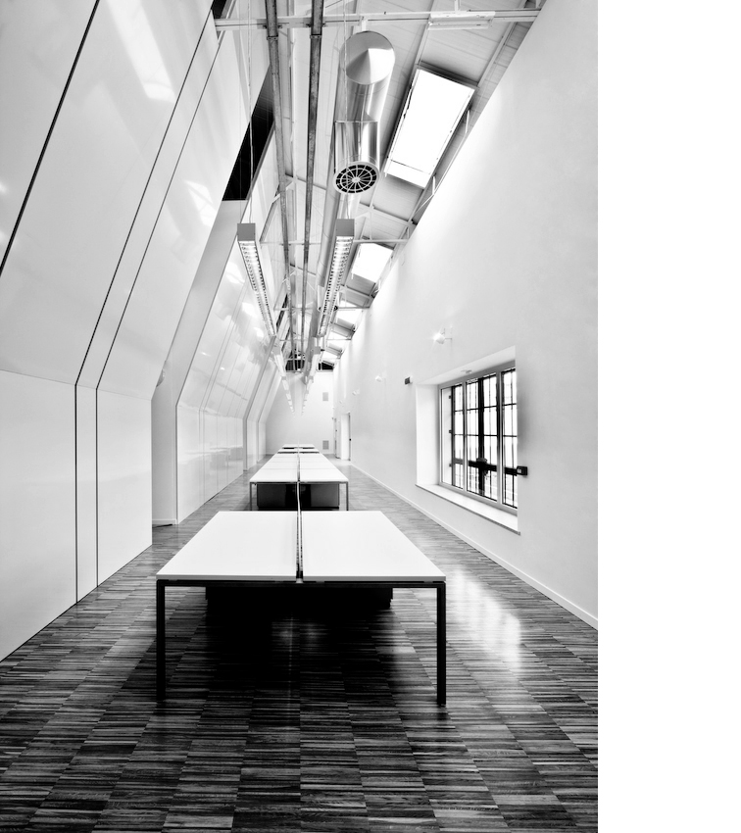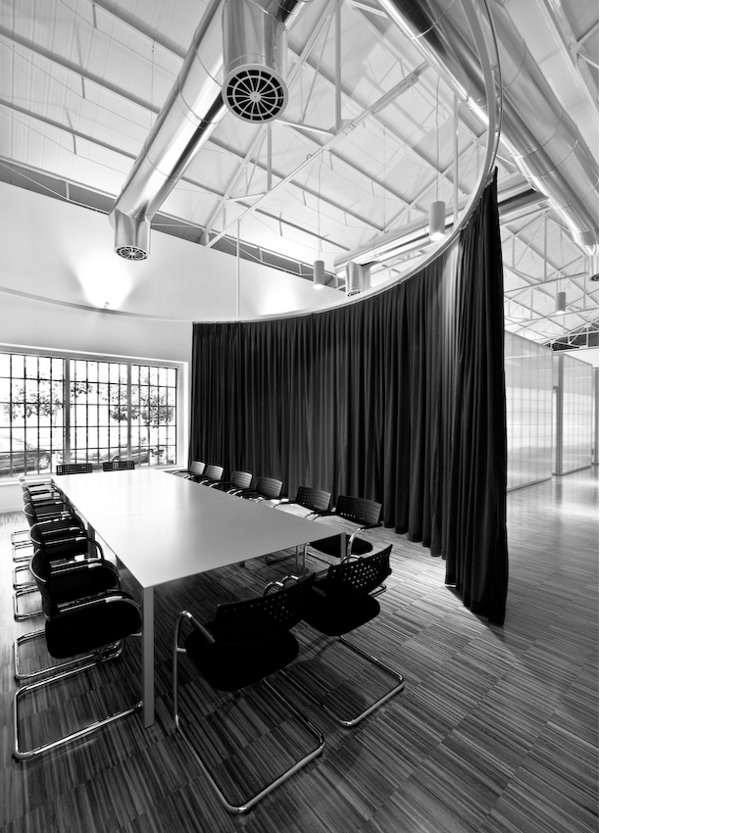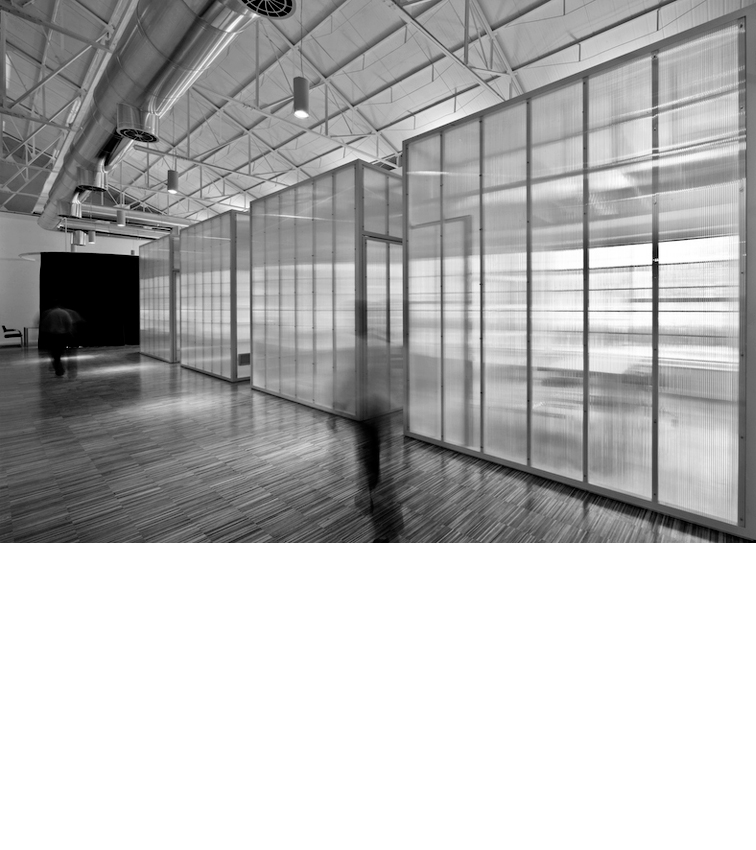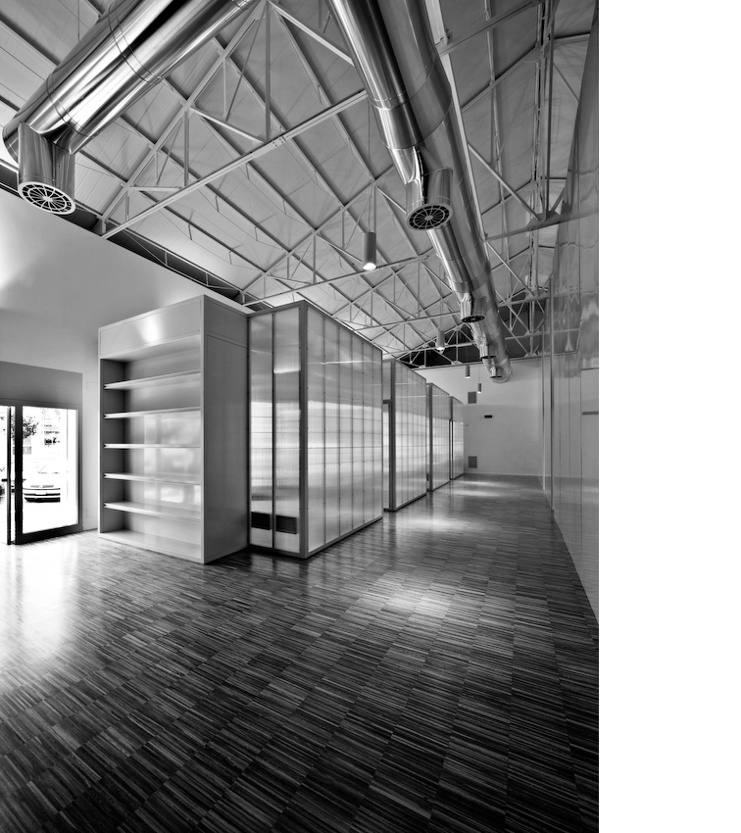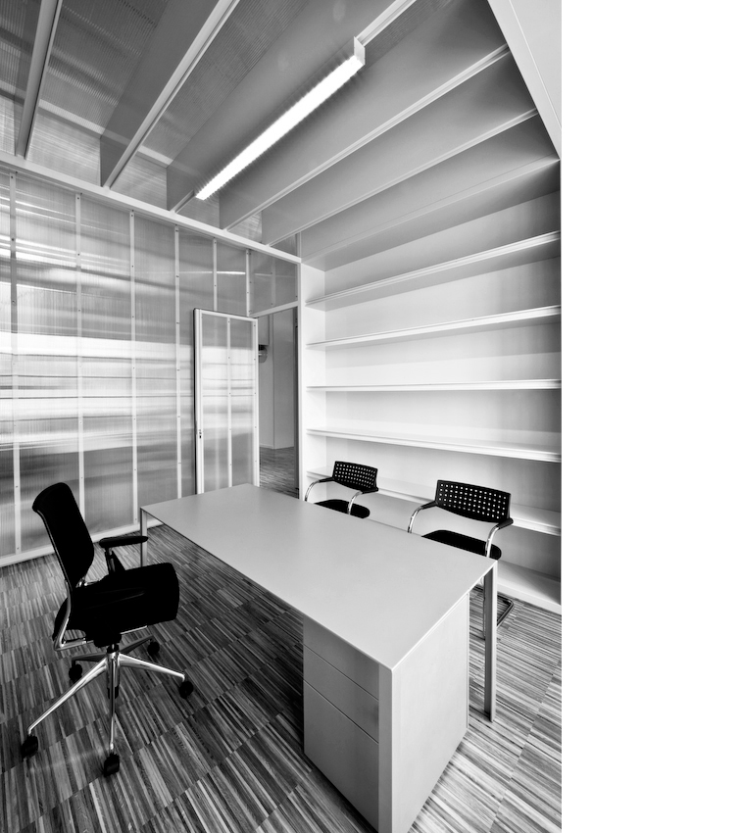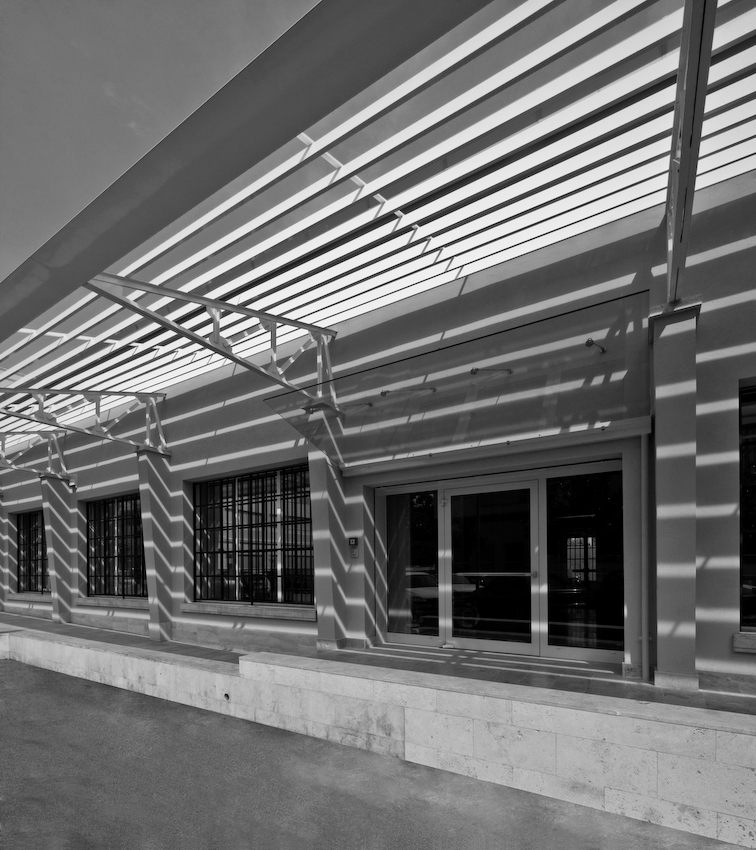The research center for leukemia, GIMEMA, meets new workspaces within the ex pasta factory Pantanella’s complex. A single large volume, intact in the roof trusses and the perimeter walls, is transformed into a multifunctional space, without undermining the industrial charm. The five directional blocks are identified by metal and polycarbonate partitions. At the center, a device incorporates the services on the lower level and the archives above, and it is inclined to make the open space more comfortable and protected, although large. The only exception to this rigorous plant, both for geometry and for color, it’s the meeting room, enclosed by the curved sign of a suspended red curtain.
Client: Gimema, Ail
Location: Rome, Italy
Date: 2009
Area: 1500 sqm
Design Project: mdaa, Marco Bevilacqua
Constructions and Production: Indar s.r.l

