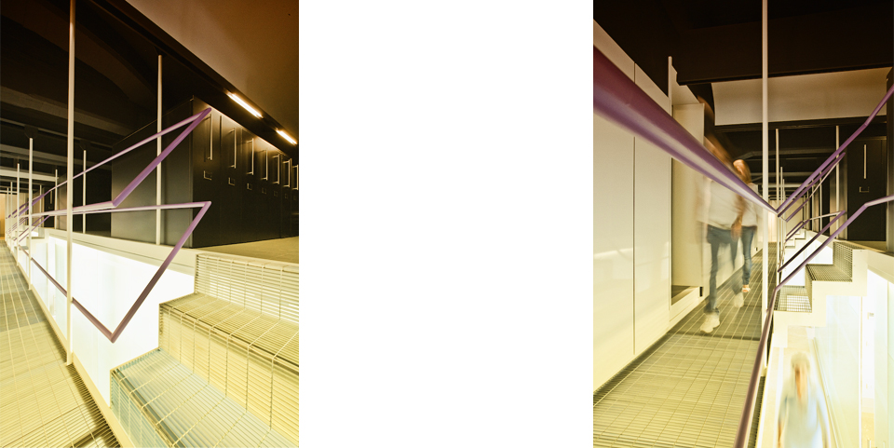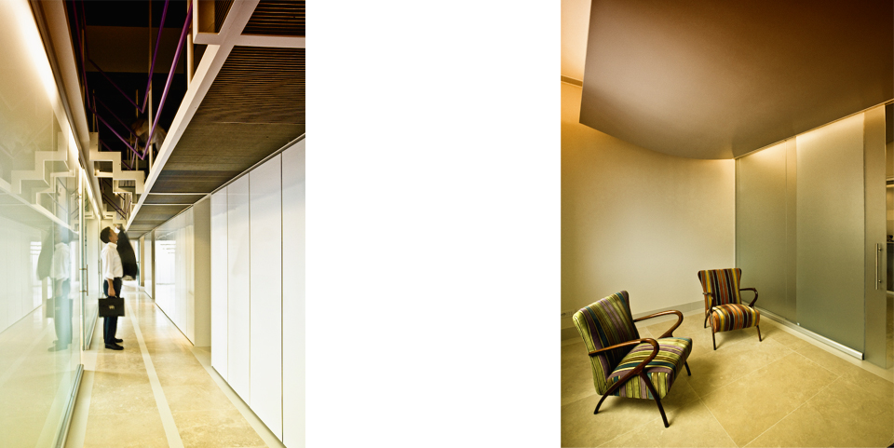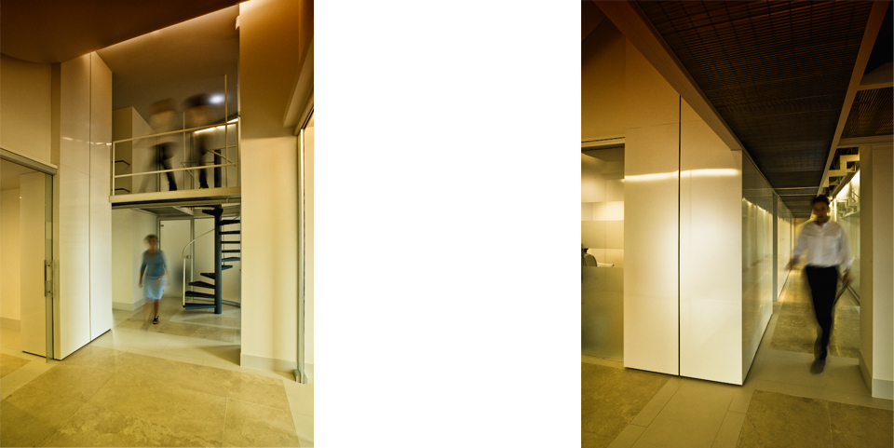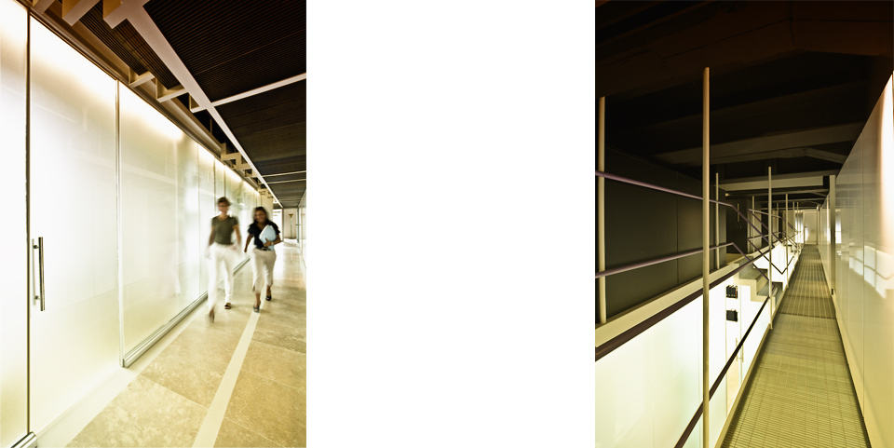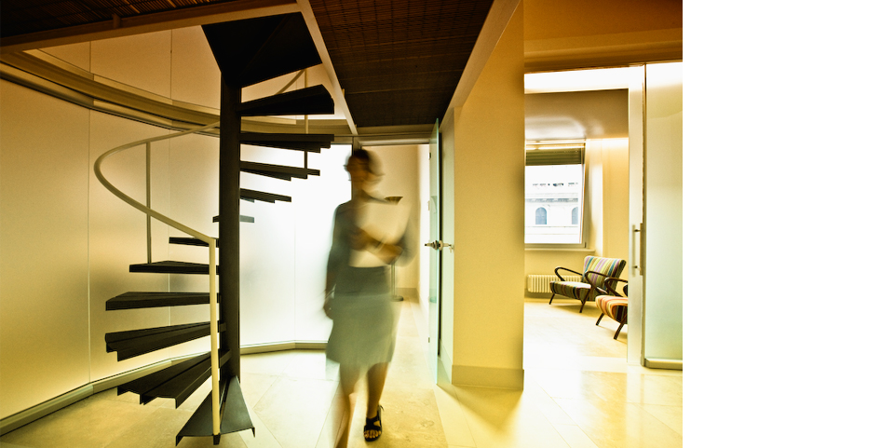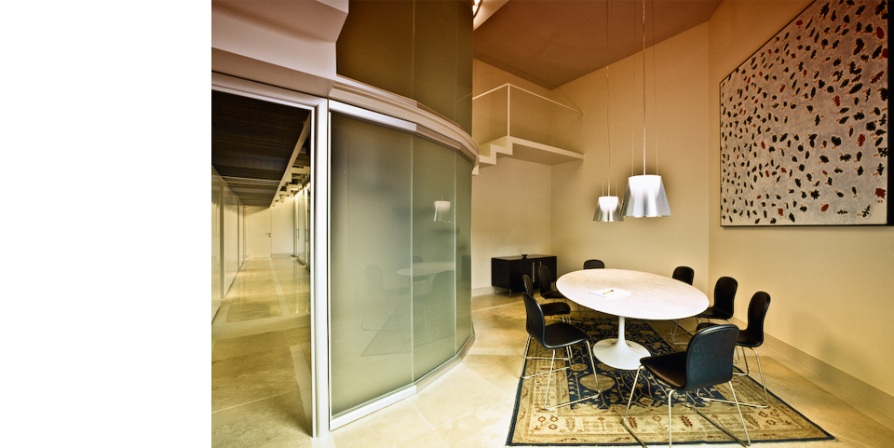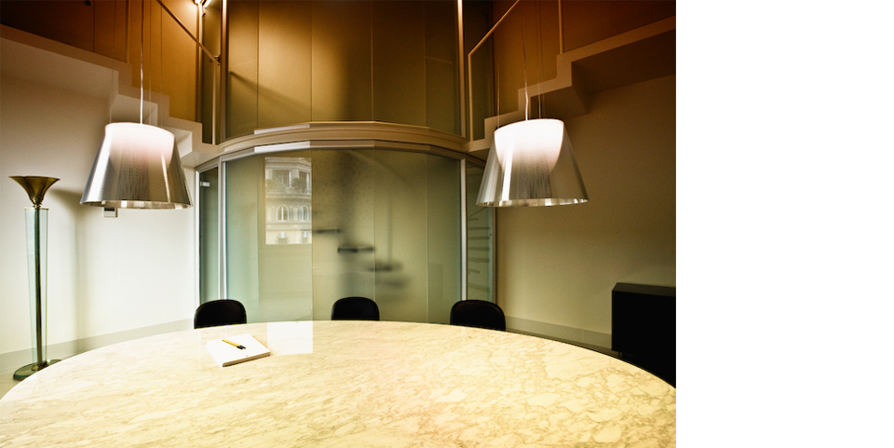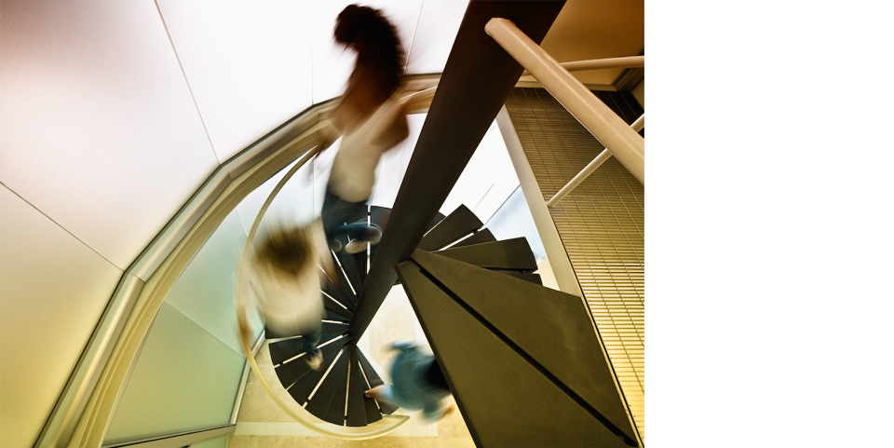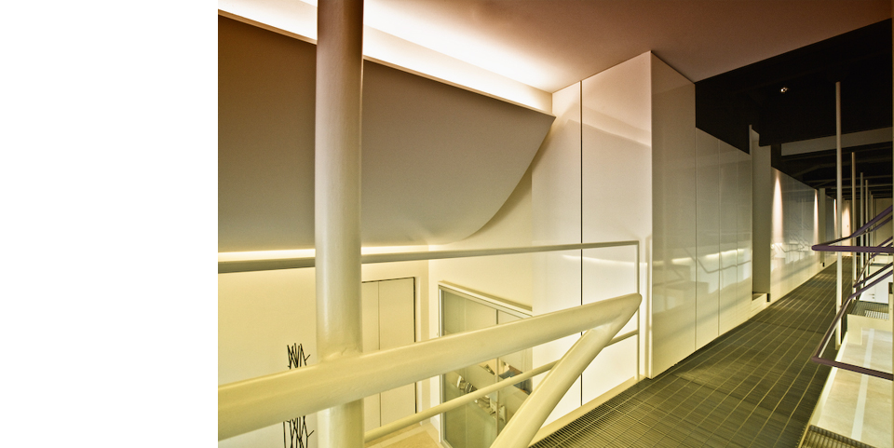The distribution system of the office located in a famous palace designed by Giulio Gra, is the essential foundation of the intervention: the 5 meters storey-height allows to create a gallery to which the different functional levels are overlapping. On the downside, there are the most valuable rooms, overlooking the Tiber, enclosed by the uniformity of a frosted glass without vertical support, a source of reflected light to the corridor, doubled at the top by the transparent walkway for the offices to the courtyard. In order to interrupt the neutral palette of the rooms, the spiral staircase and the archive space, with the large concrete beams on the ceiling, are painted in matt-black. An ironic contrast between the parallel rows of files and the chaotic movement of the imposing concrete structure.
Client: Stern&Zanin
Location: Rome, Italy
Date: 2008
Design: mdaa, Marco Bevilacqua
Constructions and Production: Indar s.r.l

